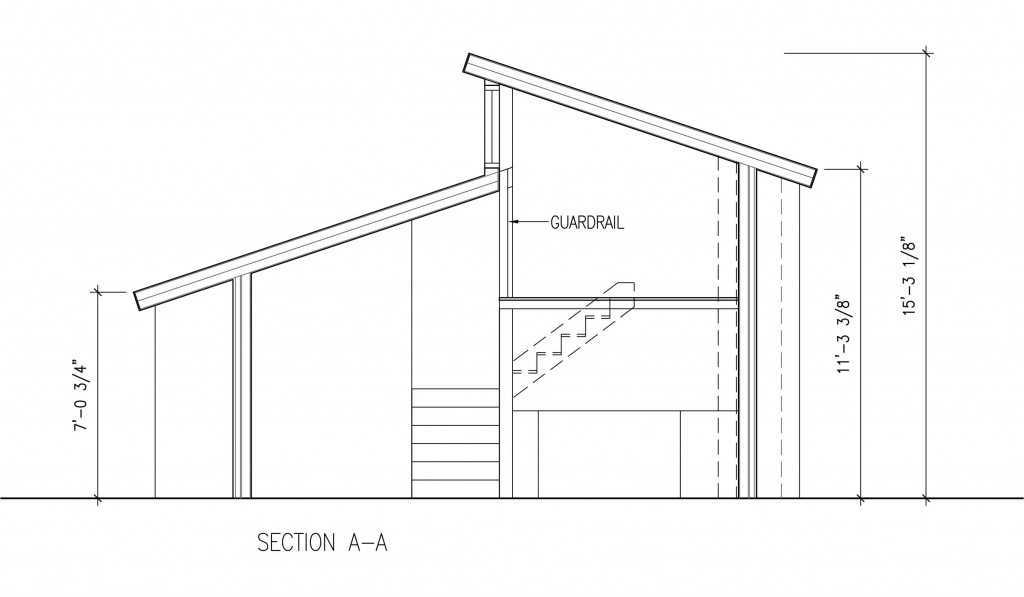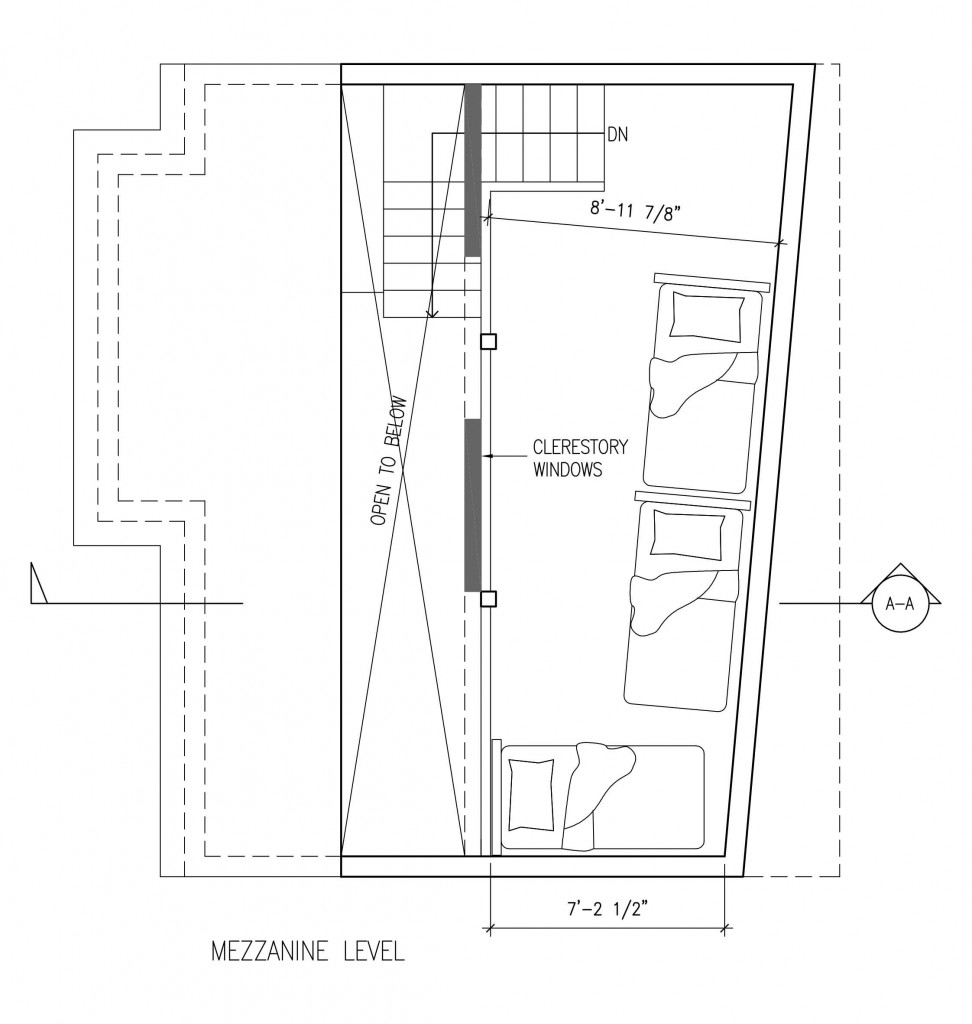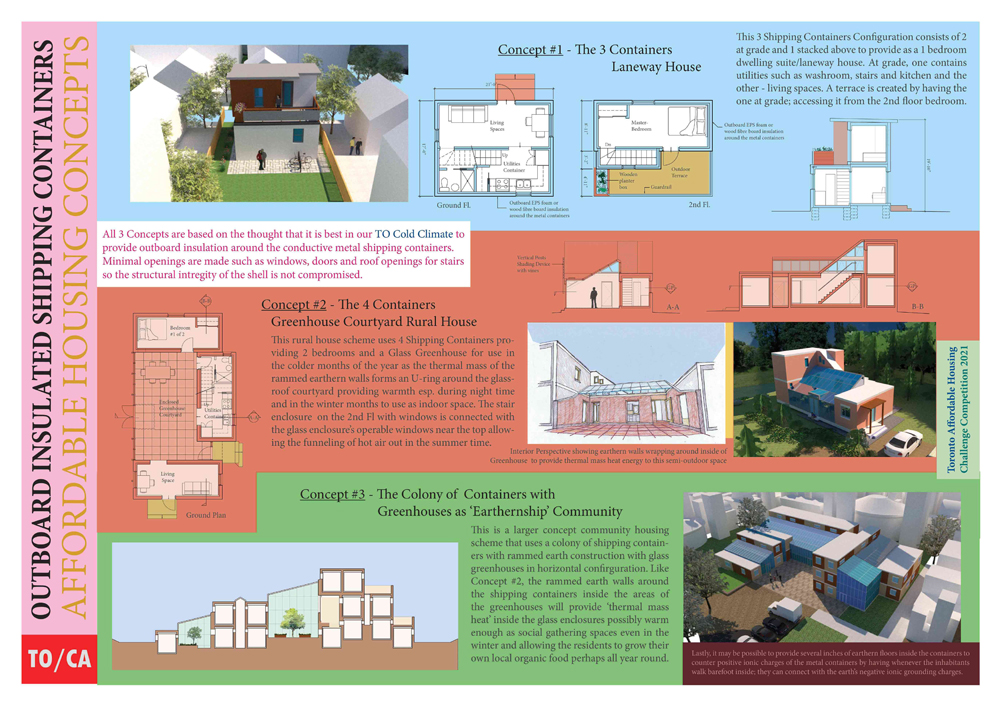Passive Solar Cabin in Minden Ontario



 This house incorporates the latest architectural features and green building technologies. The roof will be a light roof. The R Value of the walls and roof will be higher than building code standards with the installation of a HRV. Rainwater will be collected into a cistern for grey water use and solar hot water tanks will also be installed on the roof. The main space of the house is a two storey space with clerestorey windows above for light and ventilation. Also located in this space is a two storey high “Living Wall” which will be tied in with the mechanical system for purifying the return air of the house. The main vertical circulation is a stair wrapping around a glass elevator which connects all levels of the house.
This house incorporates the latest architectural features and green building technologies. The roof will be a light roof. The R Value of the walls and roof will be higher than building code standards with the installation of a HRV. Rainwater will be collected into a cistern for grey water use and solar hot water tanks will also be installed on the roof. The main space of the house is a two storey space with clerestorey windows above for light and ventilation. Also located in this space is a two storey high “Living Wall” which will be tied in with the mechanical system for purifying the return air of the house. The main vertical circulation is a stair wrapping around a glass elevator which connects all levels of the house.


