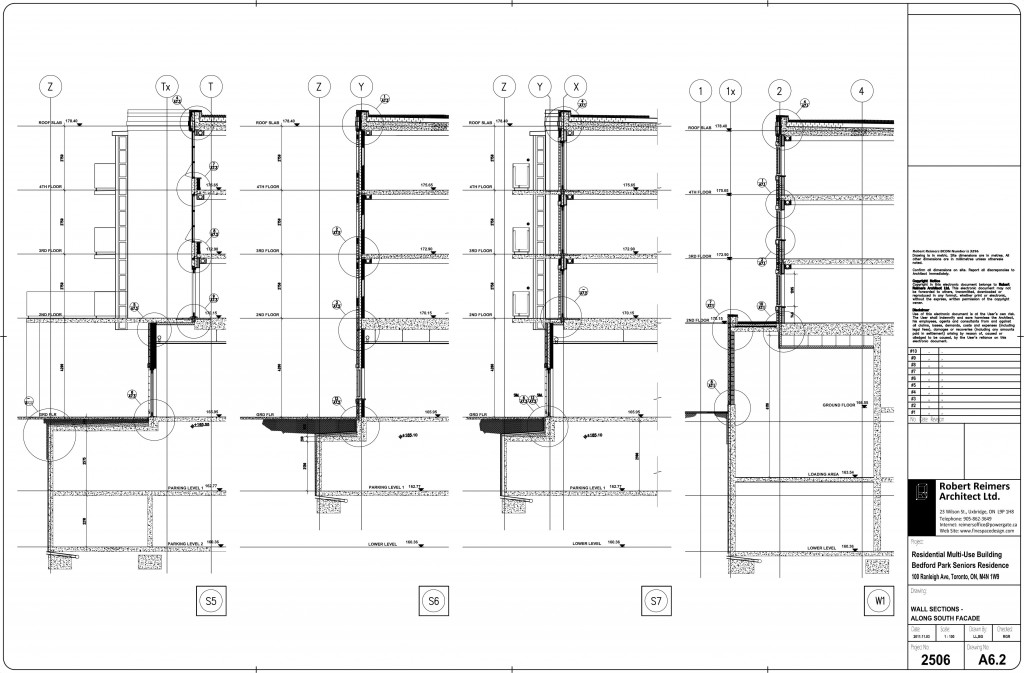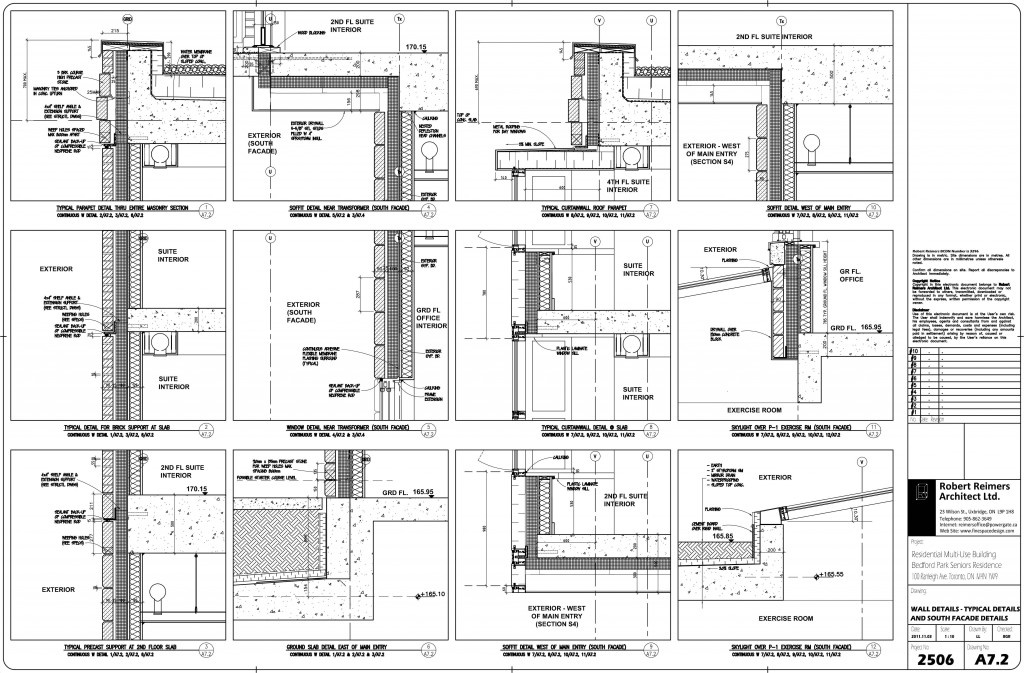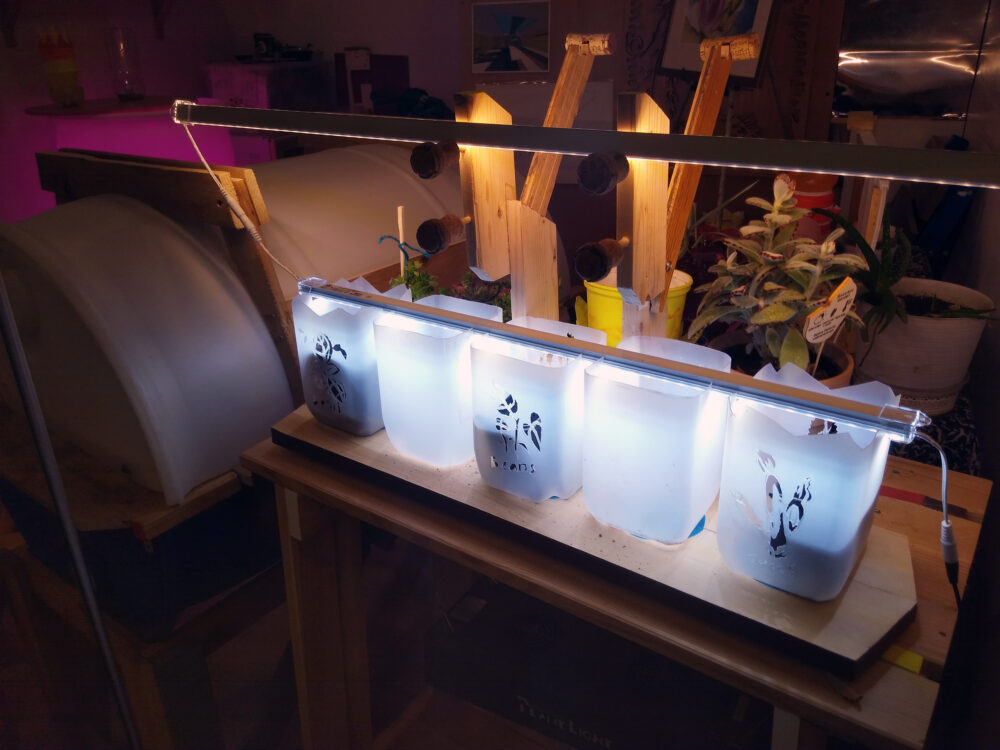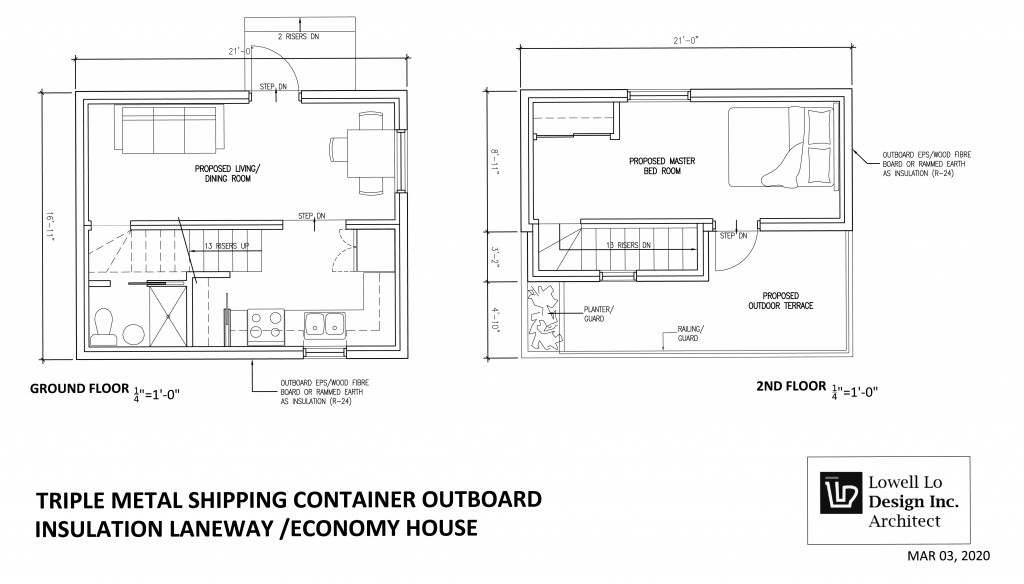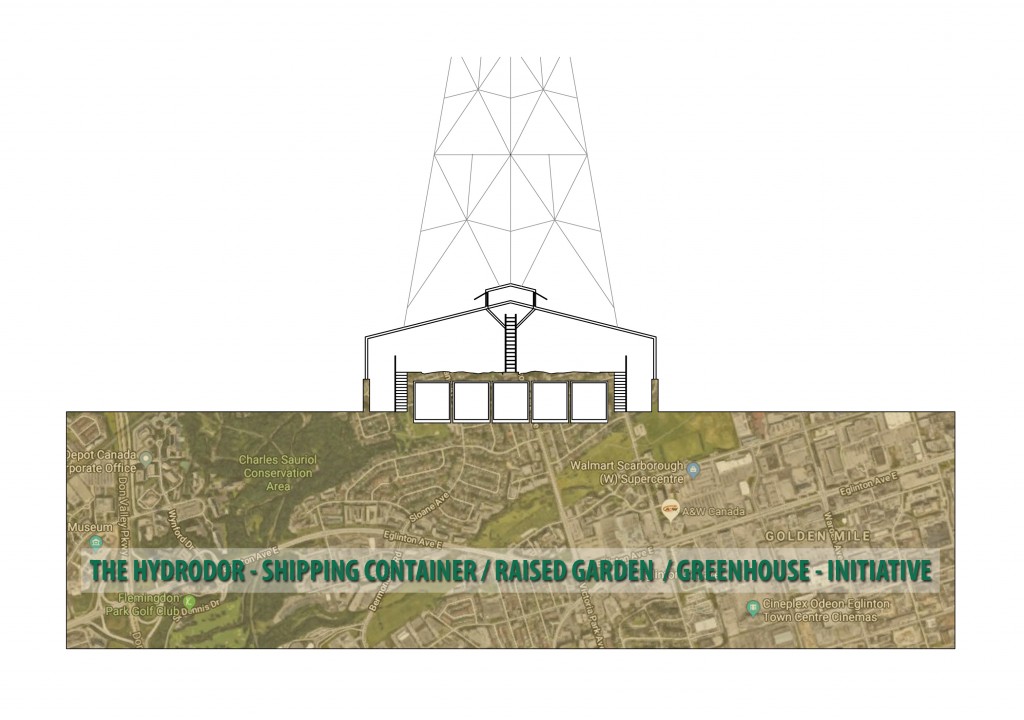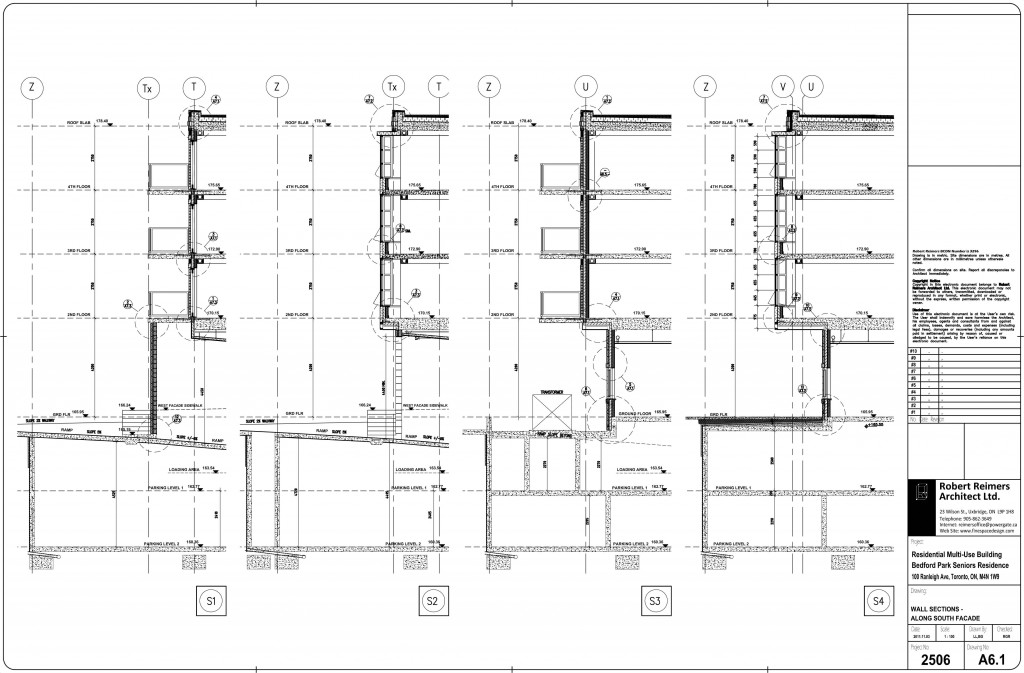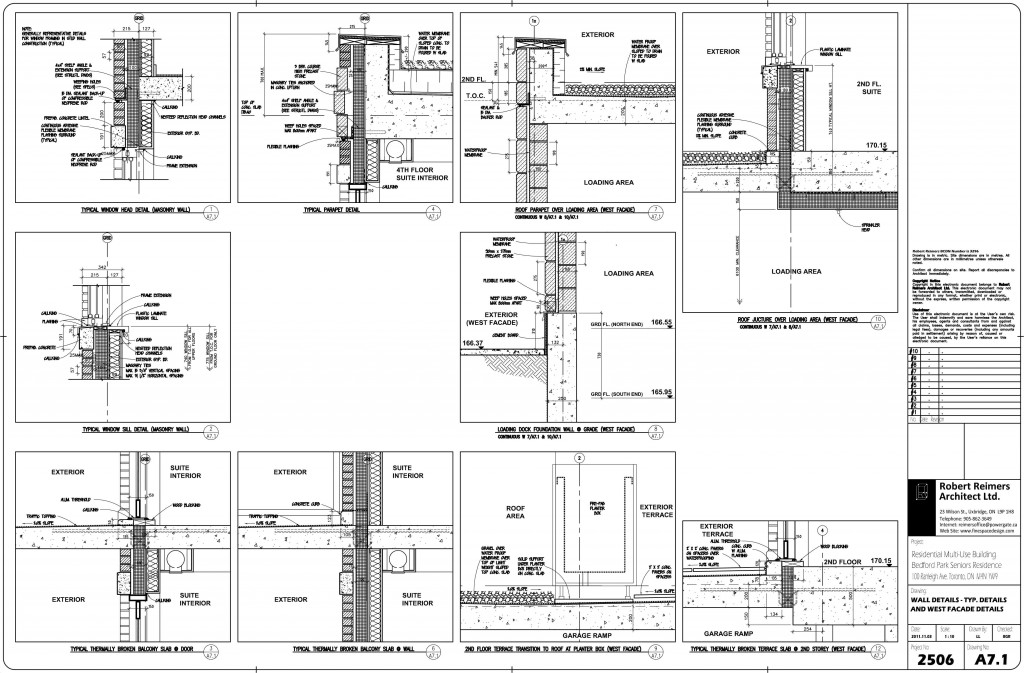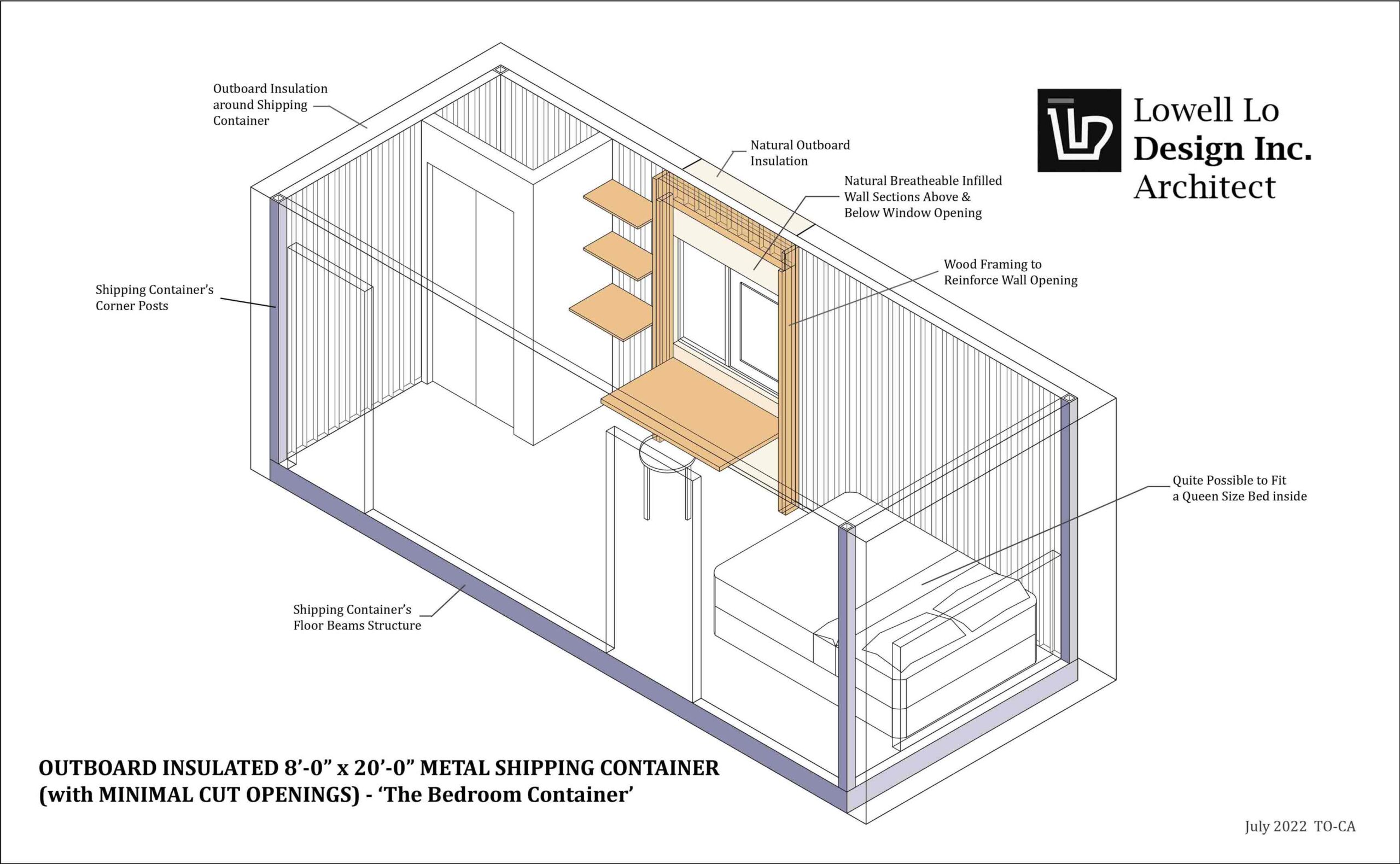
Bee Breeders Architectural Competition – TO Affordable Housing Competition Challenge 2021 submission
with Open Architecture Collaborative Canada with Volunteers Shanna-Kay Smith and Domitillah Antoinee for 3D Modelling and Renderings help)
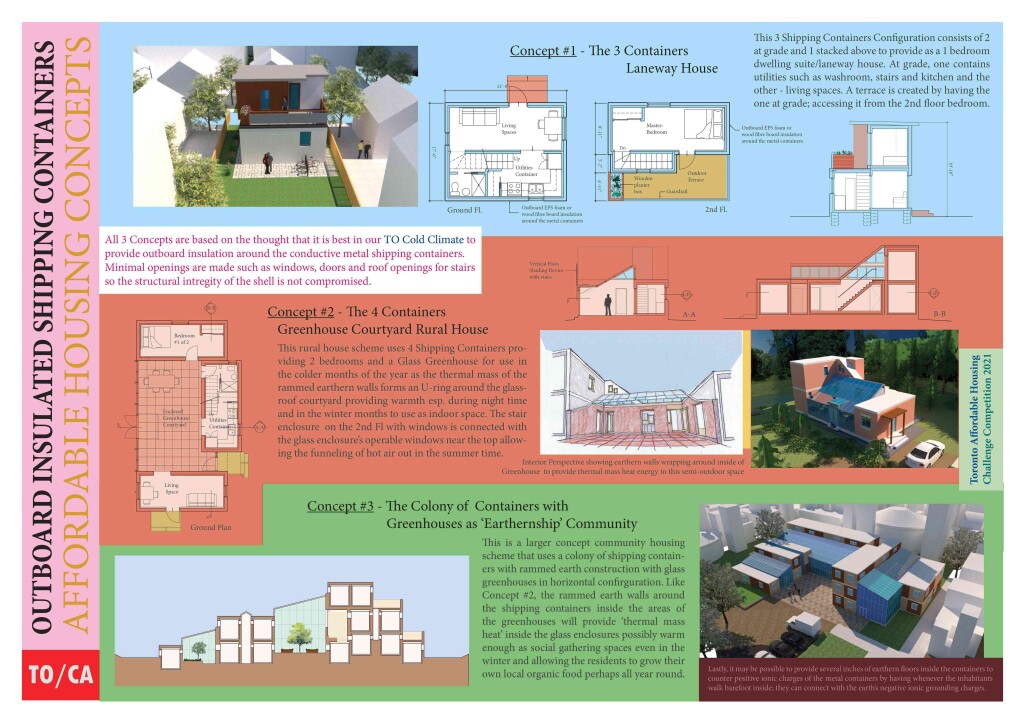
The Courtyard House with Natural Cross Ventilation (July 2020)
Uses 4 Shipping Containers providing 2 bedrooms and a Glass Greenhouse for Off-Season use or may be year round as thermal mass of the rammed earth forms a U-ring around the glass courtyard providing warmth in the winter esp. for Colder Climate Areas to use as indoor space.
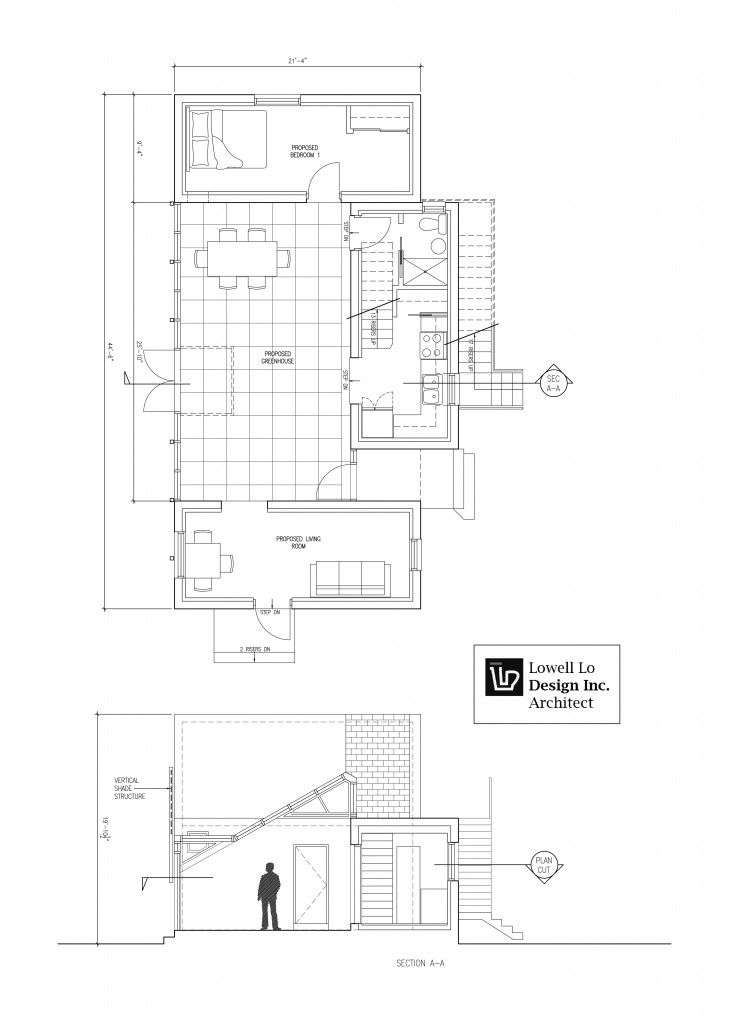
The Econo-Dwelling / Laneway House (March 2020)
Uses 3 Containers to form an outdoor terrace the containers can be flipped upside down so the its floor structure can be used as roof structure.
The Community Earthern Cells with Shared Glass Enclosures in-between as Shared Spaces (March 2020)
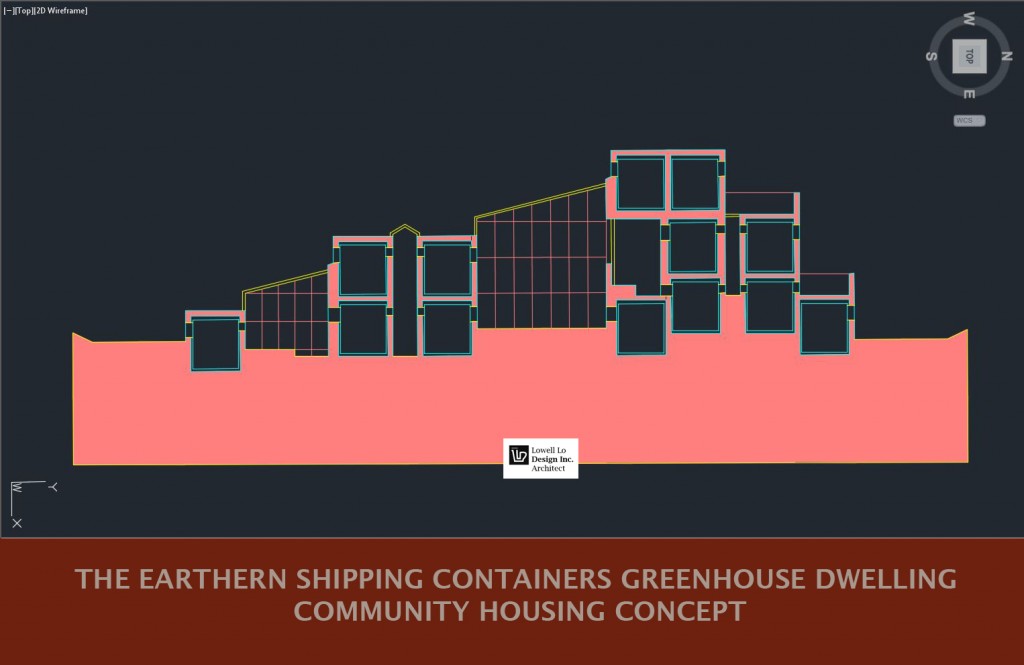
The Rammed Earth Walls with possible ‘Thermal Break” in the middle will provide “Outboard” Insulation for the Conductive Metal Shell in both Hot and Cold Weather
*For a recent book on Rammed Earth Construction written by a Structural Engineer in Ontario see the following link along with Other Sustainable Building How-to Construction Books Using Natural Sustainable Materials: https://newsociety.ca/subjects/sustainable-building-design
The Toronto Homeless Project (Feb 2019)
with Mark Takefman, Aaron LeHeup, Mel Hiebert, Grant Lowe, Rob Diz and Andre Chin
After attending The Annual Ontario Natural Buildings Coalition Weekend Conference at Kawartha Lakes in Spring of 2019, I learned that metal shipping containers may give off too much positive ions to the inhabitants which is not beneficial to one’s health and was also was further advised against locating these metal containers under the hydro power lines which is already a strong Electromagnetic Field (EM Field).
_____________________________________________________________________________________________________________________________________________________________________
Working Drawings Consulting Services
Sample of a set of Working Drawings (Wall Sections and Wall Details) produced for Robert Reimers Architect of a 4 storey Seniors Condo in Toronto (Winter & Spring of 2013/2014)
