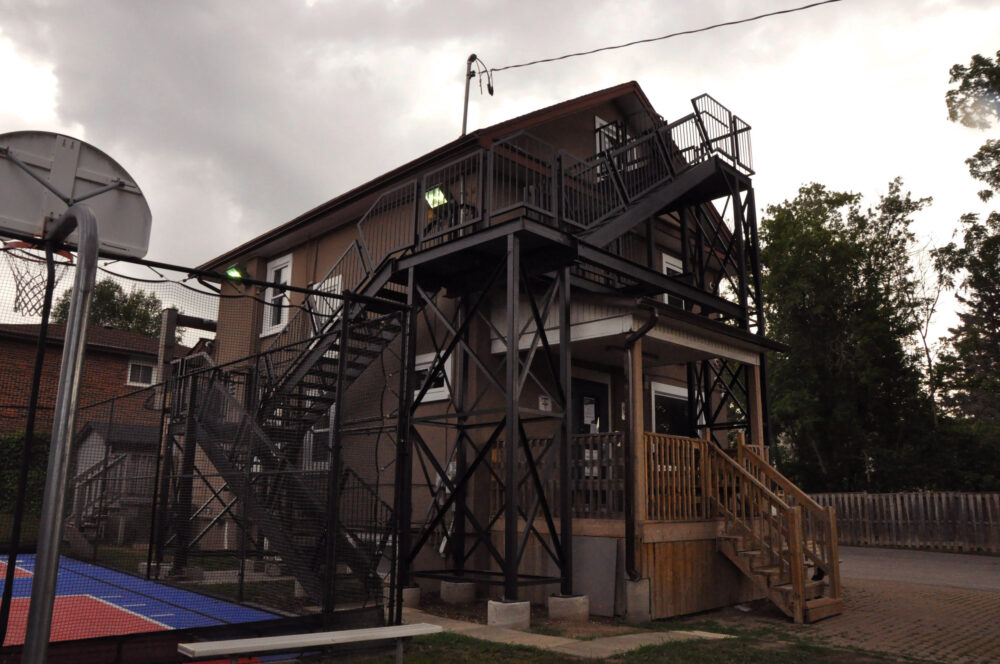 LOWELL LO BArch, OAA, LEED AP
LOWELL LO BArch, OAA, LEED AP
Lowell Lo has been a registered Architect in Ontario, Canada since 2003. The firm of Lowell Lo Design Inc., Architect was established in September 2004 and re-issued in 2008 in Toronto. Lowell Lo Design Inc. Architect currently specialises in obtaining building permit applications in around the Toronto area for various projects as a sole proprietor practice. The firm is focusing on smaller scale projects in both new and retrofit situations. The firm is well connected to many other engineers and consulting professionals in the GTA.
Lowell Lo Design Inc., Architect is also committed to sustainable design by using Passive Solar window orientation, providing above code insulation requirement for the building envelope and by designing compact building forms with resource conservation measures. The firm has some interesting and green concepts for Mix-use, medium density housing developments.
Lowell Lo is also a Certified Green Building Professional (LEED AP) and written and passed the Green Roof Professional exam. He graduated from the University of Toronto in 1995. Lowell is also Building Code qualified as he has passed Bill-124 examination for Architects. He has also taken many OBOA courses such as The House-Building Envelope, The House-Health and Safety, Structural Requirements for Part 9 and Overview Part 3 Fire Protection.
The firm has gained much experience in Part 11 projects (Interior Alterations to Existing Buildings) in Ontario such as Change of Use permit applications, Fire Reparation permits and in Multi-uses Buildings both in Part 9 and in Part 3 projects.
In addition, Lowell is a seasoned Watercolour Artist painting landscapes and still-life drawings. He was an active student and artist at Lok Tok Art Studio in Toronto and in Richmond Hill for over 20 years. He is also active in the Current Green Movements in Toronto. He volunteered for non-profit organizations such as Regenesis at York University, Transition Toronto and permaculturegta.org.
From attending Conferences and Courses at The Ontario Natural Building Coalition and The Endeavour Centre in the Peterborough area, Lowell has learned of the benefits of using Natural Building Materials such as Straw, Hemp and Wood as ‘Carbon Sinks’ (materials that can ‘Sequester Carbon’ year-after-year during the lifespan of the building). Lowell is also now aware of the assocaited high ‘Embodied Energy’ requirements of man-made such as Steel, Glass and Concrete. Furthermore, there is even the notion of ‘Embodied Carbon’ which includes not only the ‘Embodied Energy’ to make the Building Material but also the ‘Carbon Footprint’ of the material by its physical travelling distance from extraction/manufacturing to the building site and very lastly not forgetting the consideration of how the building materials will be disposed of when the building is demolished.
Lowell was also the Architect for Toronto Ecovillage Project – a Medium Density Mix-use shared eco-community for Downsview Park (2012). For article on the proposal please see following:





Link to PDF Essay for The OAA Shift-Ideas 2023 Submission:
Shift-IdeasOAA 2023 23-01-16 final3
QUALIFICATIONS AND SERVICES OFFERED:
* Licensed and Code Qualified to do any Work in Ontario
* Green Building Professional (LEED AP)
* Green Roof Professional (GRP)
* Residential Interior Alterations and Additions
* Porches, Decks & Carports
* Basement Walkouts
* Basement Renovations / Underpinning
* Single Family Dwelling conversions to Multiplex
* Commercial Interior Alterations
* Change of Use Permits
* Building Permit Applications and Site Plan Approvals
* Committee of Adjustment
* Watercolour / Computer 3D Renderings
*Shadow Studies

*Lowell Lo was also a Member-At-Large and has volunteered for The Ontario Natural Building Coalition: http://www.naturalbuildingcoalition.ca/
*Currently Lowell volunteered for Open Architecture Collaborative Toronto: http://openarchcollab.org/toronto-canada
*In addition, Lowell is part of The International Alliance for Localization (IAL) Network: https://www.localfutures.org/programs/global-to-local/international-alliance-localization/voices-from-the-ial/
*Instagram Account: https://www.instagram.com/lowelllodesignarc/
*Lowell was a ‘core team member’ of the environmental scientists/activists group at the annual UN Climate Conferences (COP) via online meetings for over one year from early 2023. Their official website is: https://www.facingfuture.earth/
*Lowell Lo Design Inc. Architect was proud to be a member of Passive Buildings Canada a non-profit organization supporting low-energy building designs in Canada: http://www.passivebuildings.ca/home
*Lowell Lo Design Inc. Architect is also proud to have been a Holmes Referred Contractor in the first half of 2014 before the program ended: http://www.holmesreferred.com/
Lowell Lo Design Inc. ArchitectOffice & Display: 4438 Sheppard Ave. E. Suite #350 (Office) & #138 (Display Space) Scarborough ON M1S 5V9Phone: 647 542 3678 Email: llo@lowelllodesign.com

Brush-Painted and Spray-Painted Laser Plastic Stencil Cut-out Insignia for The Wooden Rain-barrel Stands (bottom left image)
]












