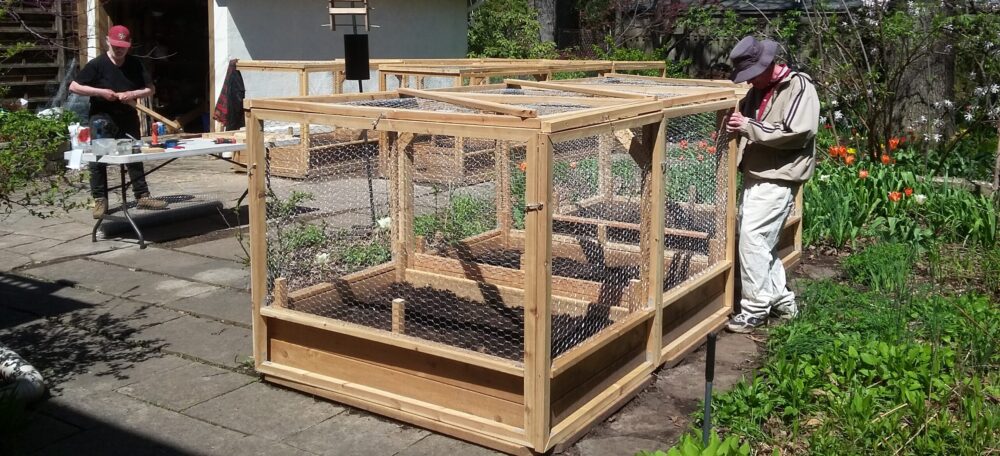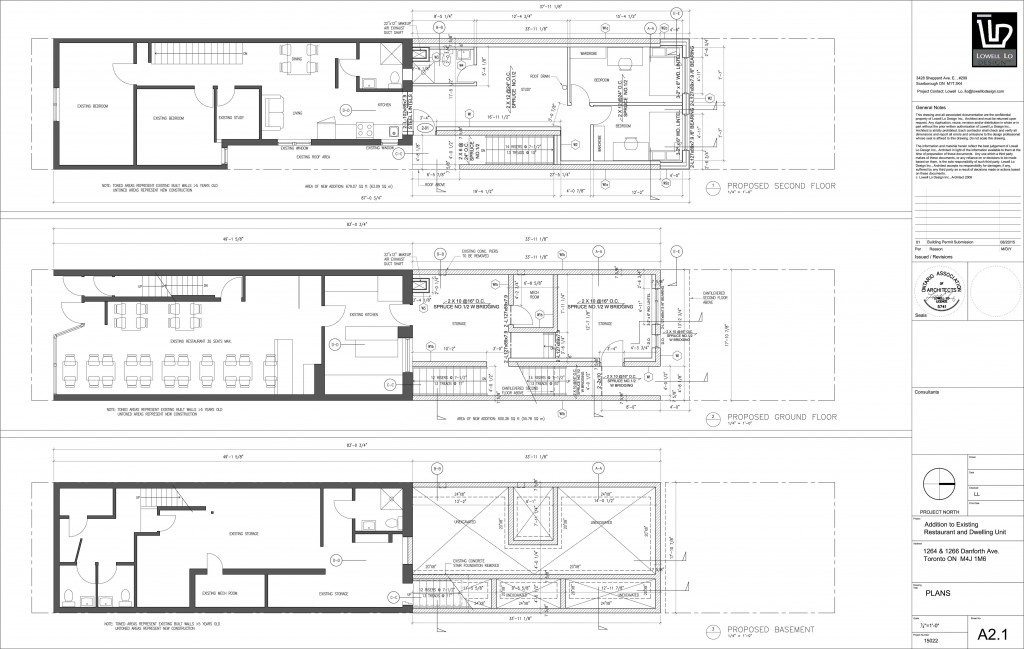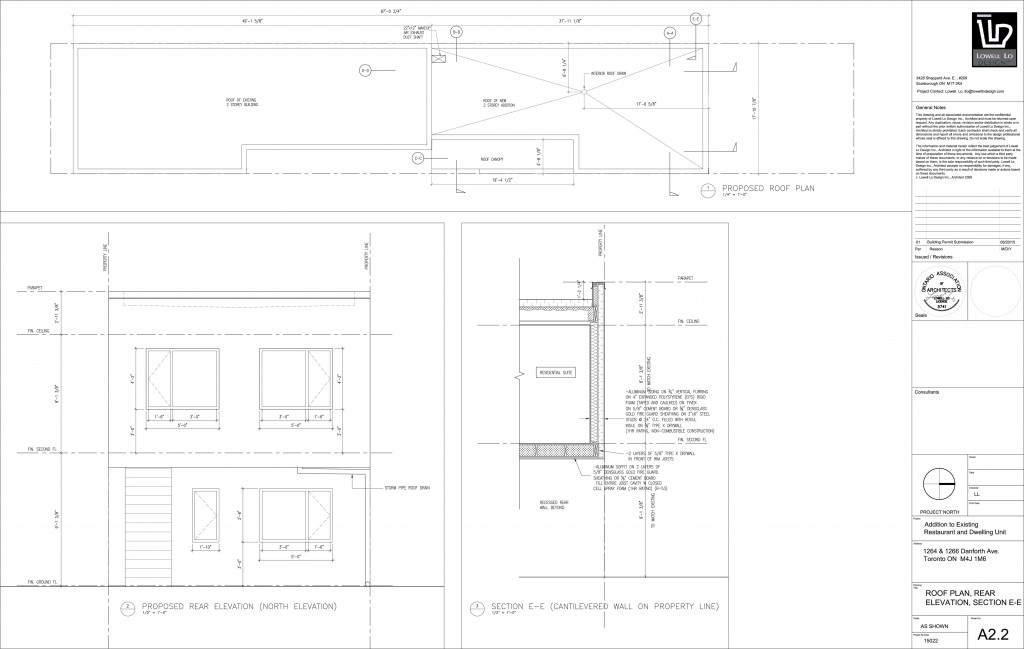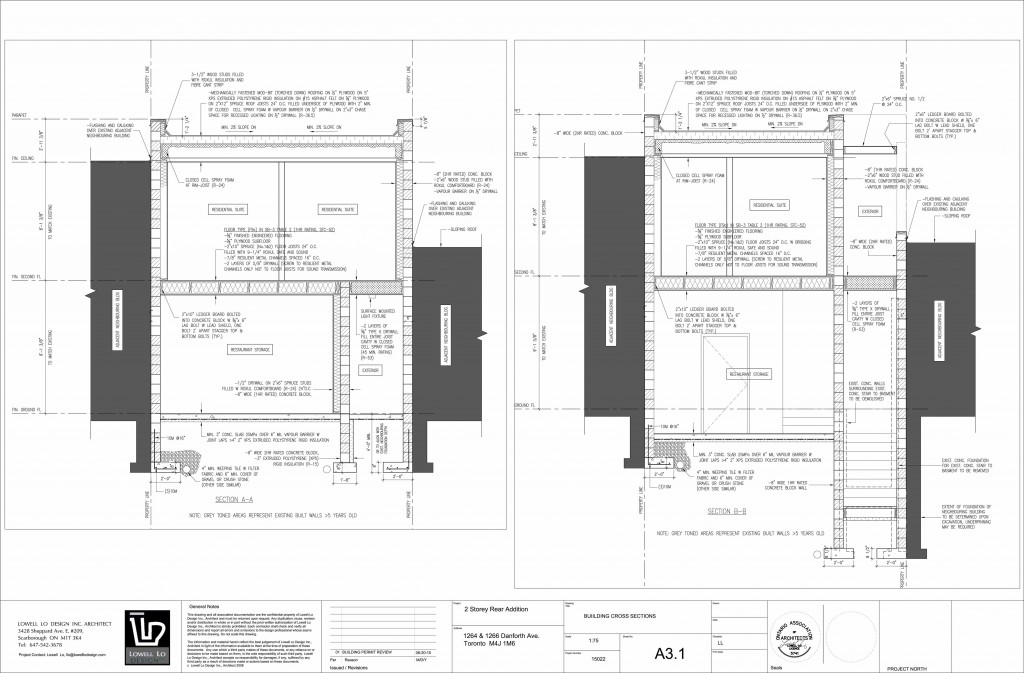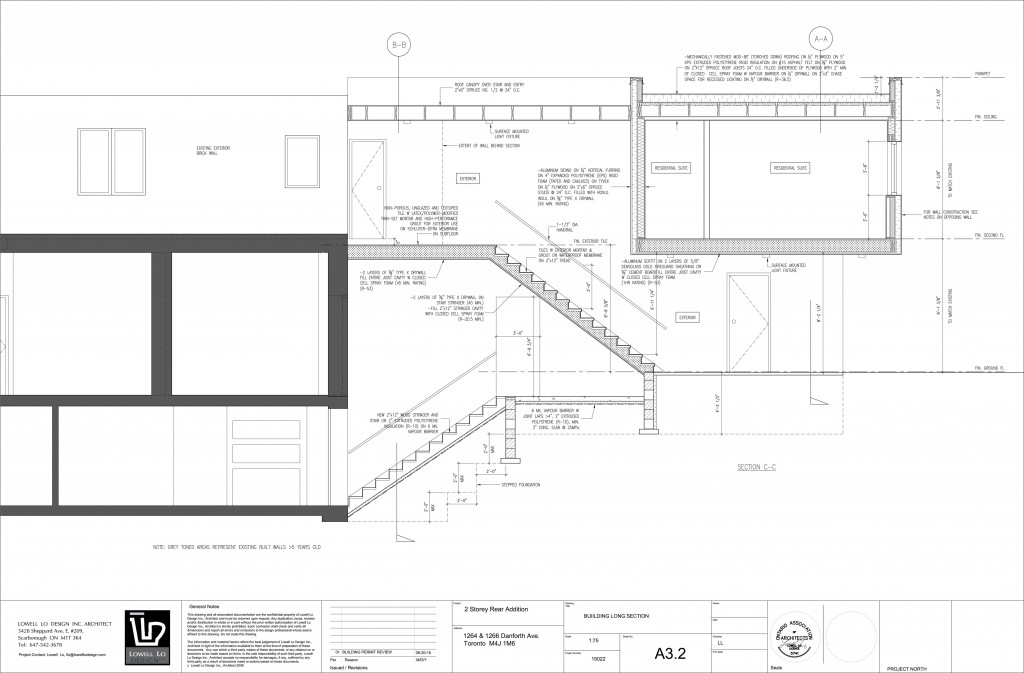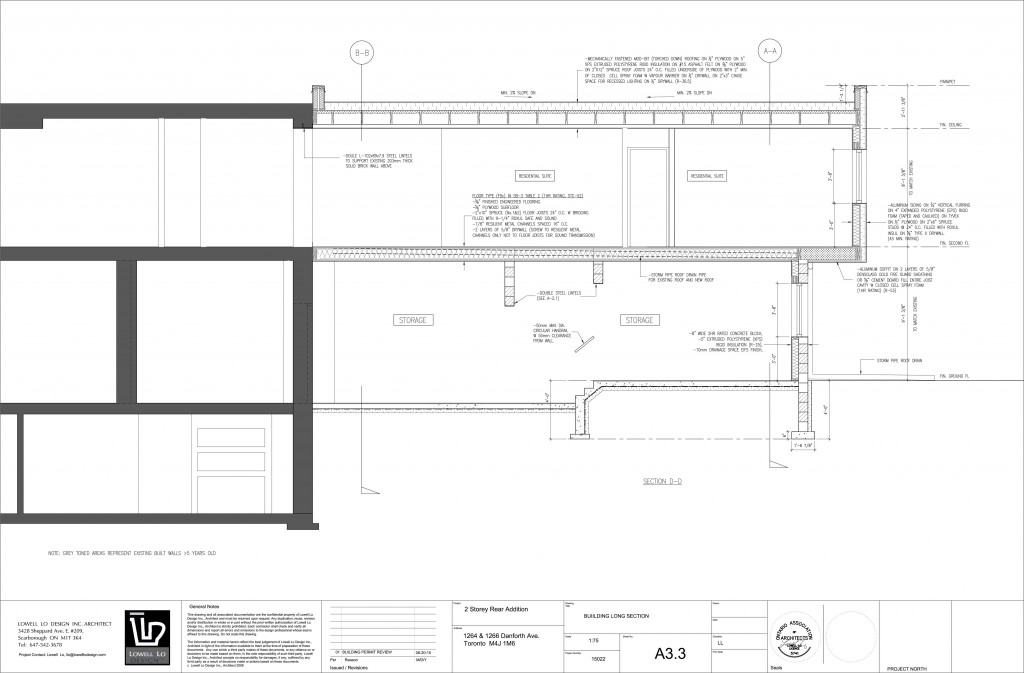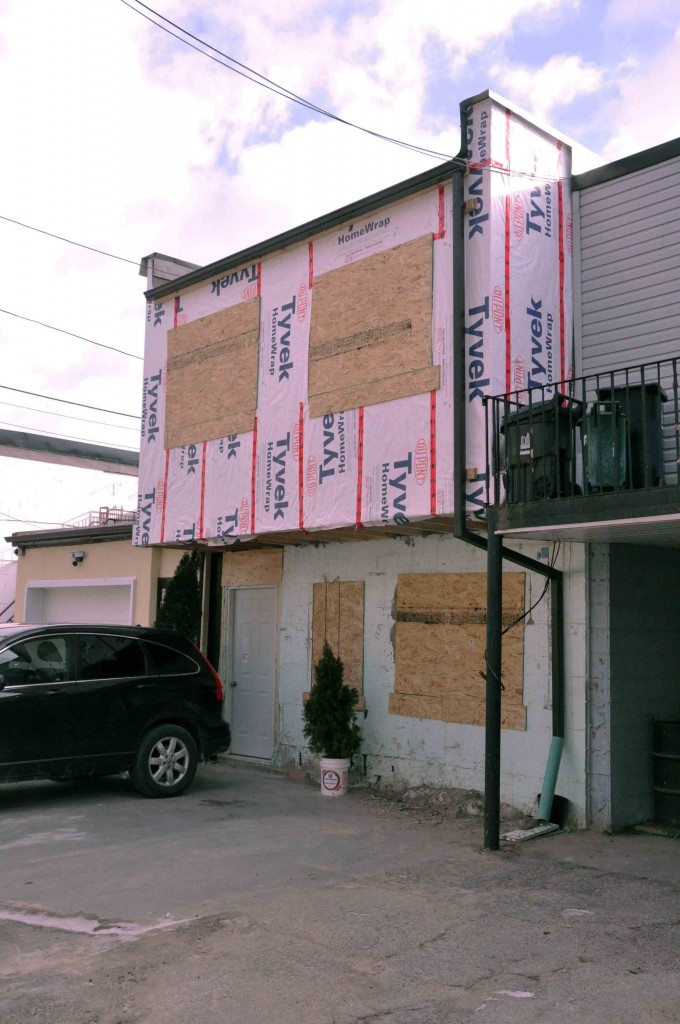*These drawings were the initial building permit submission drawings. Revised drawings were resubmitted that showed framing structure for the cantilevered floor portion of the 2nd Floor at the rear of the addition. Also, it may be better to have an 1″ space between the exterior concrete block wall and the interior stud wall filled with batt insulation wall assembly as the concrete block is porous to accept water from the exterior. The exterior walls were changed to ICF (Insulated Concrete Form) construction because the contractor was knowledgeable in that trade as well. No site revisions to drawings were needed during the construction of this small but somewhat complicated Mix-Use addition.
Lowell Lo Design Inc. Architect
Fully Licensed Architectural Practice in Ontario
