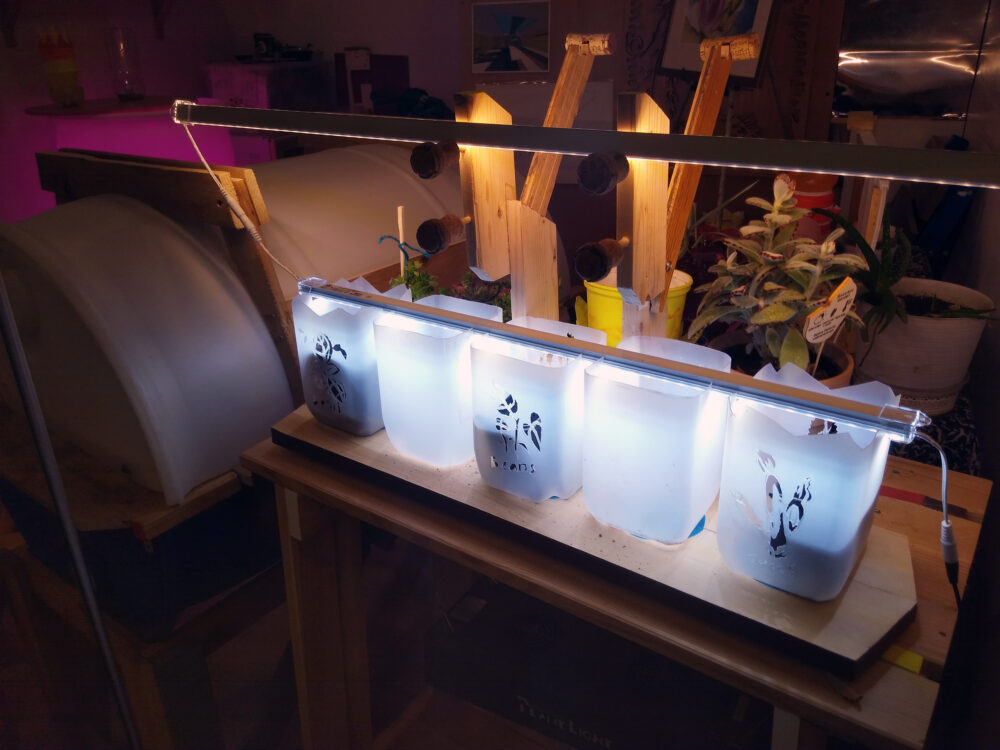Author Archives: admin
Timothy Lofts, Newmarket
Timothy Lofts is an adaptive reuse project turning an 1900 century warehouse into modern condominium lofts in Newmarket, Ontario.Lowell was the Supervising Architect for Suriano Design Inc. responsible for producing all construction documents for the project. Lowell was responsible in designing all the exterior canopies for the project and resolved exiting problems for the main exit stair for the building. Lowell was also responsible for producing all floor plan marketing drawings for Sales use. The Architect of Record was Gerald P. Belanger Architect Inc. GPBA was responsible for the design of all the dwelling unit layouts and for the layout and grading of the underground parking structure.
Square One Shopping Centre Addition
Square One Shopping Centre Addition, Mississauga:
During 2001, Lowell worked at Adamson Associates and was responsible for the production of working drawings for The Square One Shopping Centre Addition in Mississauga. During this time, he produced various building sections and stairs sections; he also in charge of producing all construction document relating to the main glass entry atrium.
The Design Architects for the project was MMC Architects.
Medium: AutoCad drawings
Furniture / Architect’s Office Fixtures / Concept Projects
Double Member Joinery Leg Bracing (using IKEA baby bed slats; legs and horizontal Frame are made from used single bed slats)
Chair using IKEA bed-slats
Double member joinery: only power tool required is an electric drill and no fancy IKEA hardware needed



Drawing Board Basket
Double Table Top Desk for Sitting and Standing
Bent Laminated Plywood Chair
Shelving Unit for Documents resting on window ledge and framed to adjacent bookshelves

Rolled Drawings Basket using 1 x 4″s & 1 x 1-1/2″‘s

Laser cutout of a Phoenix on Plywood (done at Toronto Tool Library)
Concept Projects back in Academia:
Interior Alterations
Aritaum Korean Cosmetics Store (Markview Mall 2017) – Lowell Lo Design Inc. Architect was the Architect of Record and responsible for getting Permit and Inspection Approvals
3 Storey / 3 Doctors / 4 Secretaries Reception Area Clinic Full-Gut Interior Alterations in Etobicoke



























La Pirouette Royale Dance Studio, North York
Pinot’s Palette Toronto
Fire Reparation to Original Hotel Building in Unionville – Part 11 Extensive Renovation to fire affected areas and Basic Renovation to remainder of the building
Barbeque World Superstore in Kanata (Ottawa)

Kwan Dentail Office, North York
New interior decor for vegetarian restaurant in Scarborough
Interior Alterations to Toronto Chinese Lutheran Church, Scarborough

Office Interior, Downtown Toronto





Indoor Playground, Brampton


Public Washroom Alterations, Central Neighbourhood House Community Centre Toronto





Flash Bar, Toronto (Increase in Occupant Load Permit Application)







































































































